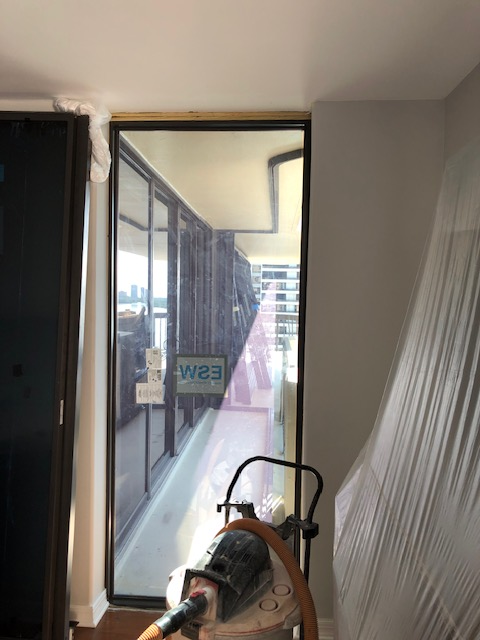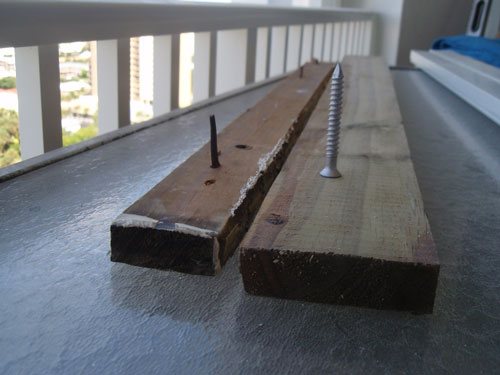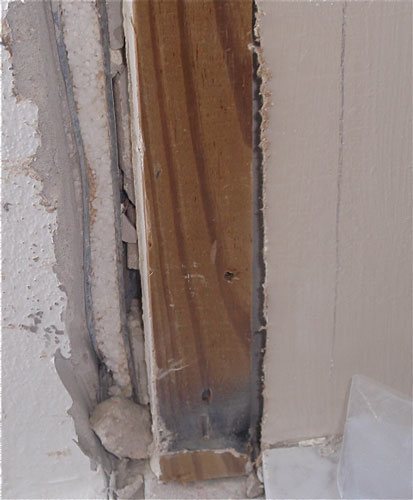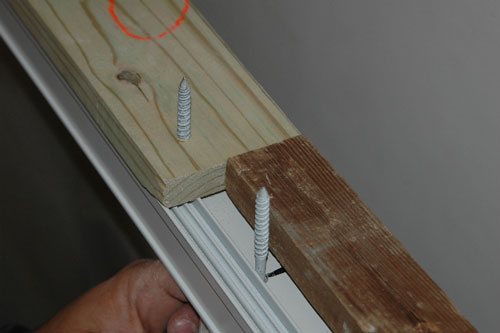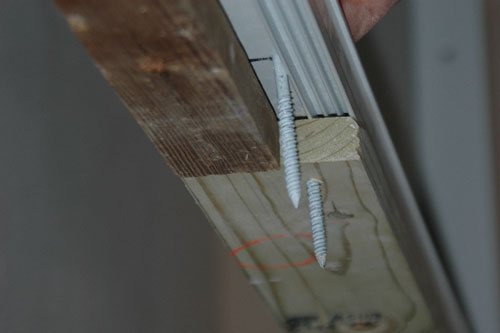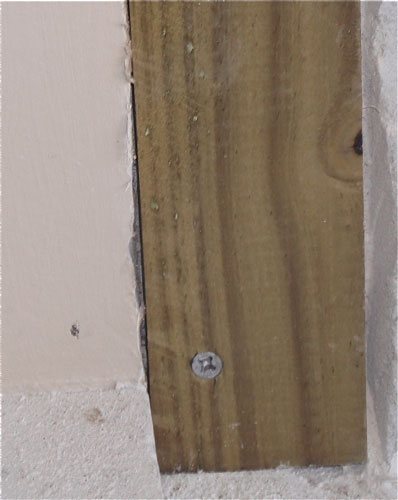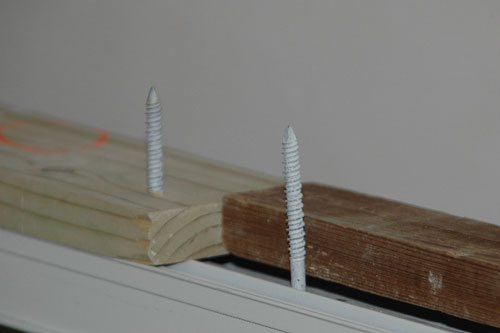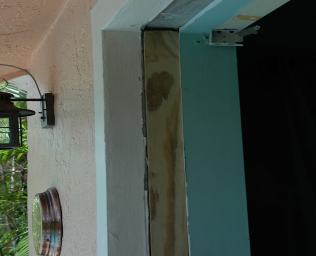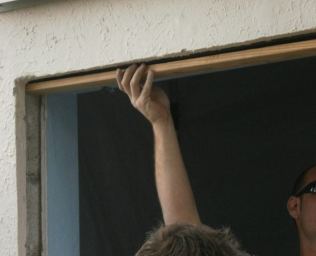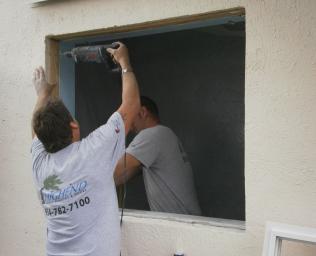Product Details
Protect Yourself because the Buck Stops Here!
A wood buck is a length of pressure-treated wood anchored into a wall opening where a window will be installed. Placing the correct wood buck to the opening is a critical component needed for the installation of your windows and doors.
Currently, consumers are being deceived by Florida contractors and building departments about the structural integrity of their current wood bucks.
Unlike inspections for new construction projects, many building departments in Broward and Palm Beach County do not perform in-progress inspections as many homeowners believe for retrofit installs – “old windows out, new ones in.” Most cities only require a final inspection of the project. So, it’s up to homeowners to ensure the integrity of the work performed on their home.
Consumers have a false sense of security thinking their homes are completely protected. Building departments and construction companies convince homeowners their windows are installed to manufacturer specifications, even though, the wood bucks securing the windows to the opening are not the proper width. Lax enforcement of these codes for retrofit jobs allows contractors to install windows and doors to inadequate standards and still pass a code inspection. However, the building departments have zero Responsibility or Liability for what happens to your home after the project is completed and once the inspector signs off on the permit.
The wood buck or frame supports the window from the concrete walls and needs to be at least as wide as the new window frame, according to installation protocols set by the Florida building code. Most old window frames are improperly secured to the opening and are half as wide as a quality hurricane-impact window. Old wood bucks are also secured to the concrete walls with iron cut nails instead of three-inch heavy-duty temperature and rust-resistant Tap-Con screws; the ones used when impact products are tested and approved.
New construction codes demand that “the wood bucks shall extend beyond the interior face of the new window or door frame, such that, full support of the frame is provided.” The same standard is used by manufacturers and Miami-Dade County when windows are tested to obtain their windstorm rating.
Follow the pictures and you will see the correct way an opening needs to be prepared for a retrofit install. After cutting around the old windows, the concrete is then chipped out to provide space for a 1” × 3″ piece of pressure treated wood secured with 3″ Tap-Cons. This ensures your windows are installed correctly by replacing old iron nails and inadequately sized wood framing. Now your 170mph window has the same installation and required attachments to perform, as tested, by the manufacturer and Miami-Dade testing documents NOA’s.
